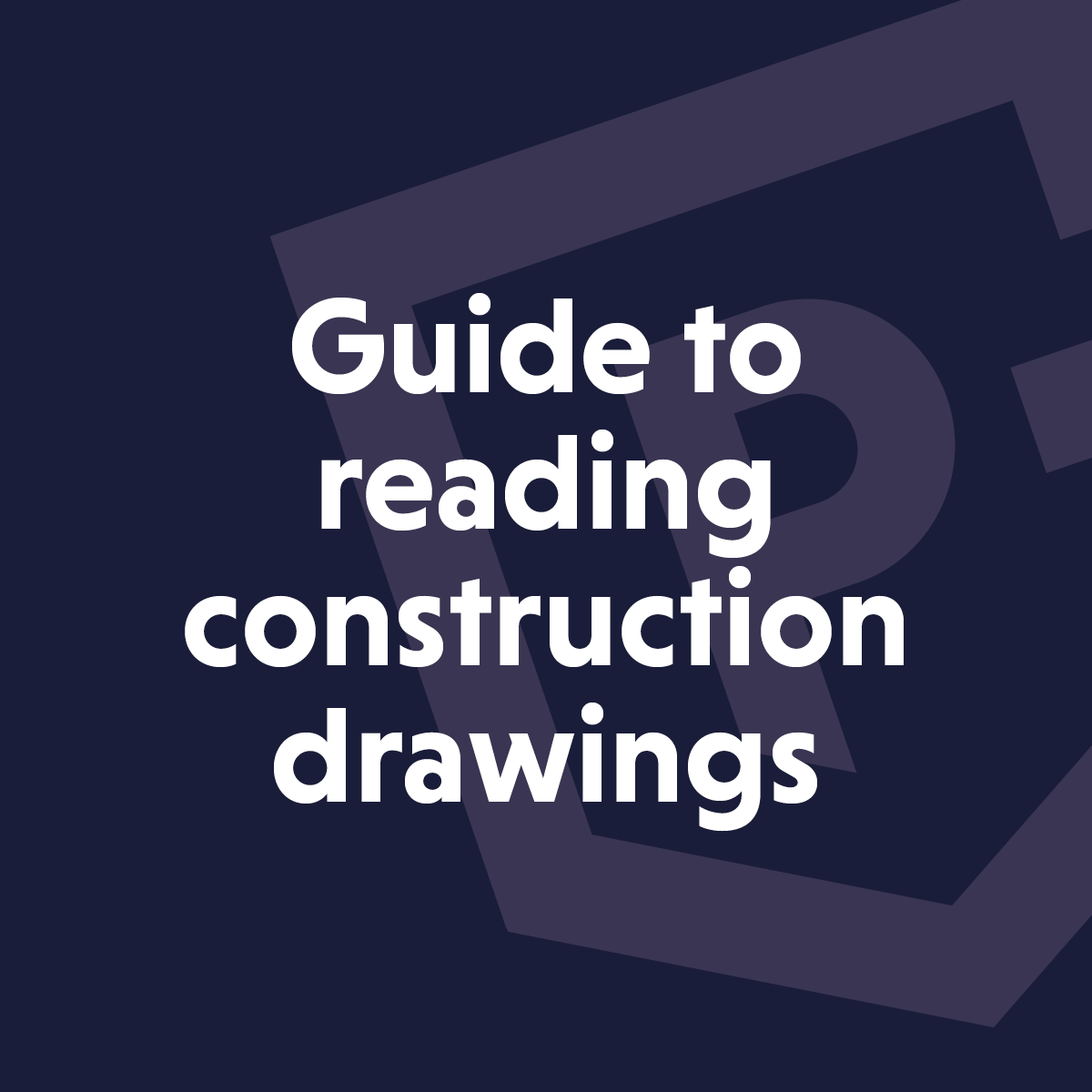Guide to reading construction drawings
Guide to reading construction drawings
*All course dates to be delivered online unless stated. Our training team will be in touch to provide further details after purchase.
Low stock: 7 left
Couldn't load pickup availability
This course is eligible for CITB Funding. Find out how to qualify for up to 50% funding on this course here.
This is a one day course
We will be covering:
- Why we use drawings
- Types of drawings
- Drawing equipment
- Scales and symbols
- Types of projection
- Extraction information from drawings (not delivered in the team platform session)
The delegates will get interactive with a package of drawings such as:
- Location plans
- Sections
- Ground floor/first floor plans
- Elevation drawings
Your Premier Guarantee trainer will also allow delegated time to familiarise themselves with construction drawings, and to start to draw and sketch some basic symbols, shapes, and lines. These will be used in a group discussion to drive home understanding of construction drawings and buildings.
There is a delegate booklet to complete as we go through the session. This is a very interactive session.

Questions about this course or others?
If you have any questions about Premier Guarantee Technical Training, contact us using the form linked below. Whether your question is about booking this course, the contents of other
courses, or a general question about technical training, we’d be happy to help.
Sign up to our InSite blog email
Subscribe to our monthly technical email to receive our latest technical guidance and keep up to date with our new training course dates.
